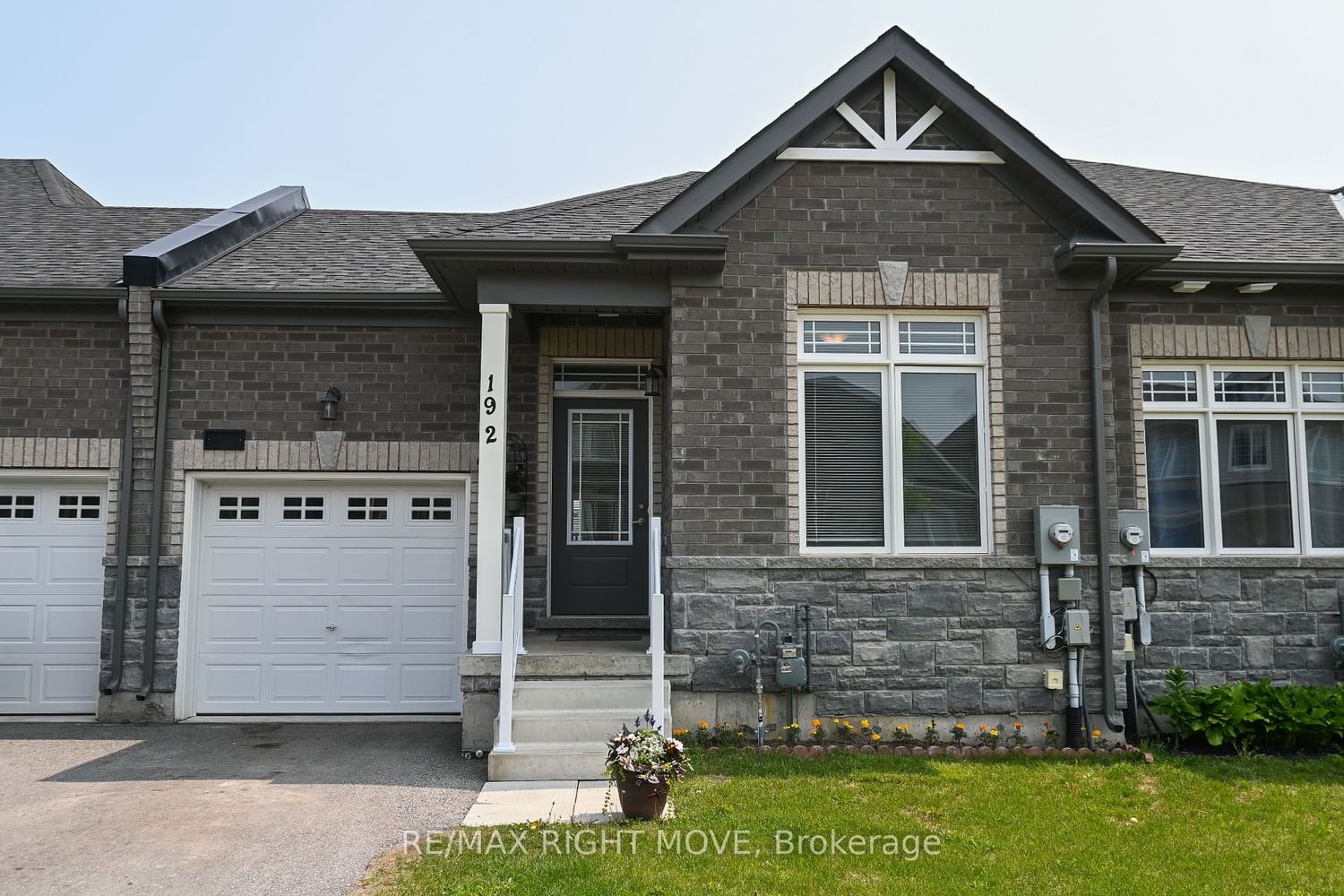$624,900
$***,***
2+1-Bed
2-Bath
1100-1500 Sq. ft
Listed on 6/23/23
Listed by RE/MAX RIGHT MOVE
Enjoy contemporary living in Orillia's coveted Westridge neighbourhood. This attached bungalow is a perfect fit for first-time homebuyers, downsizers, & investors. Step into a meticulously designed open-concept home w/ hardwood floors & high ceilings. The kitchen boasts new s.s. appliances & large island w/ barstools & is seamlessly combined w/ dining and living areas. Living room features a walkout to the back deck. The primary bedroom is a spacious retreat flooded w/ natural light w/ a 4-pc ensuite. Additionally, there is a second bedroom on the main floor & one below. The full, unfinished basement has the capacity to serve as a rental or in-law suite w/ a separate entrance at the side of the home. The fenced-in backyard includes a large storage shed (7'10" x 12') w/ hydro & a generous garden space. Conveniently located, this home is surrounded by ample amenities including schools, parks, Costco, Lakehead University, & easy access to Highway 11.
To view this property's sale price history please sign in or register
| List Date | List Price | Last Status | Sold Date | Sold Price | Days on Market |
|---|---|---|---|---|---|
| XXX | XXX | XXX | XXX | XXX | XXX |
| XXX | XXX | XXX | XXX | XXX | XXX |
S6205064
Att/Row/Twnhouse, Bungalow
1100-1500
8+2
2+1
2
1
Attached
3
0-5
Central Air
Full, Part Fin
N
N
Brick
Forced Air
N
$4,093.00 (2022)
111.08x25.98 (Feet)
